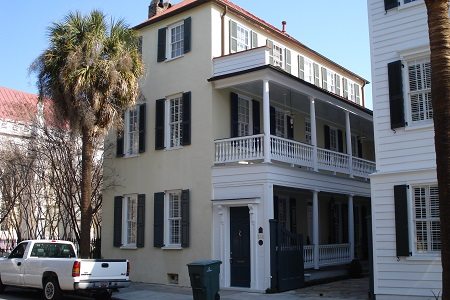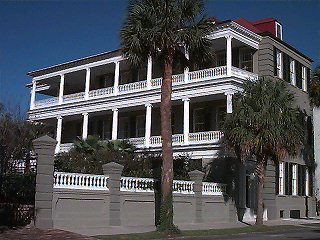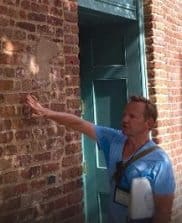One of the first things visitors to Charleston notice is the number of long and narrow homes that display beautiful covered porches.
The Charleston Single House is an icon of Charleston architecture and their construction dates back to near the origins of the City of Charles Town in the 1680s.
The single house is identified by the long verandas, or porches, that run the length of the structures and serve as exterior spaces and effectively exterior hallways.

The interiors of Charleston single houses are consistent, usually one room wide and several rooms long.
It's the exteriors of the houses that come in many shapes and styles, including Georgian, Federal, Italianate, and many many more.
Another feature of the single house is the 'front door', which actually leads to the ground level porch or patio and to the actual front door. These doors provided added privacy and security for residents.
There are several reasons why Charleston has so many single house structures, but most definitely it is not due to how the city taxed real estate based on the amount of street frontage the building had, a belief certain tour guides and residents often perpetuate.
The two main reasons pertain to limited space available in the old walled city and climate.
Early Charleston, like many port cities on the east coast of the USA, developed on peninsulas or islands between two major rivers, locations that are critical for maritime trade.
To protect these fledgling colonies, the area of city development was very limited and restricted by defensive walls. By laying out the lots long ways, you could maximize the number of lots with street frontage.
The single house also effectively combats heat and humidity by allowing air to flow both through the house, which was designed to allow the breezes to flow through the house unencumbered and through the porches.
Due to the grid system of Charleston, homes can be laid out east-west or north-south. You will notice that the porches are always on the south or west sides to protect from the late afternoon sun when Charleston is at its hottest.
Other issues that have influenced the usage of single houses are fire protection (notice how the walls opposite the porches tend to have few openings?), and privacy.
It's quite obvious the level of privacy that such a design affords those who live in these buildings.
It also seems logical that placing the main entryway into the house adjacent to the side yard as opposed to the street would limit exposure to dust from the unpaved dirt streets of yesteryear.
For more information on the history and characteristics of the Charleston single house, check out the post from the Charleston County Public Library.
On our Charleston Architecture Tour, we will show you many examples of the Charleston single house and many other features of these wonderful structures.






